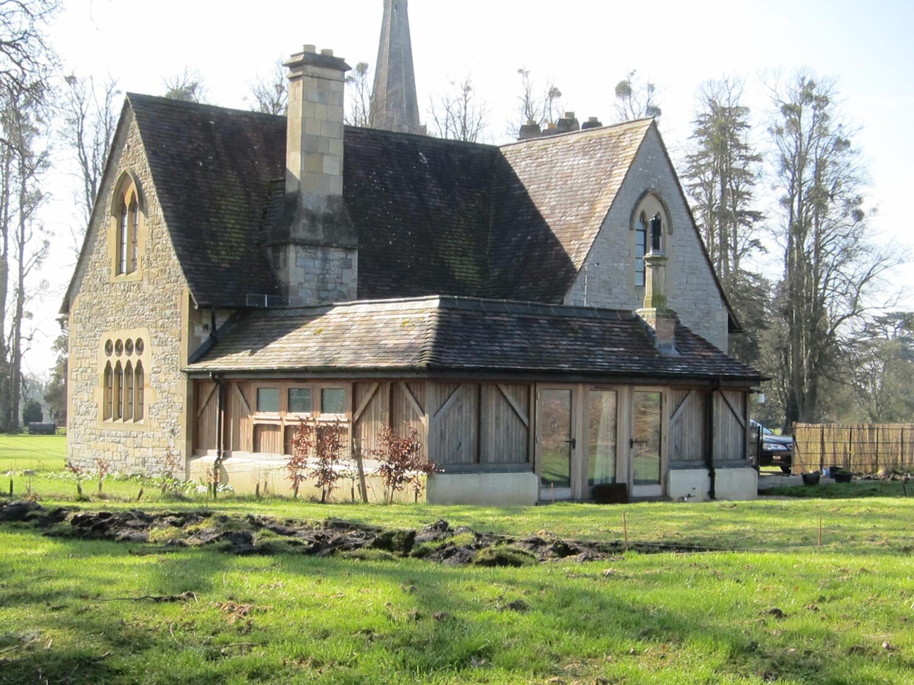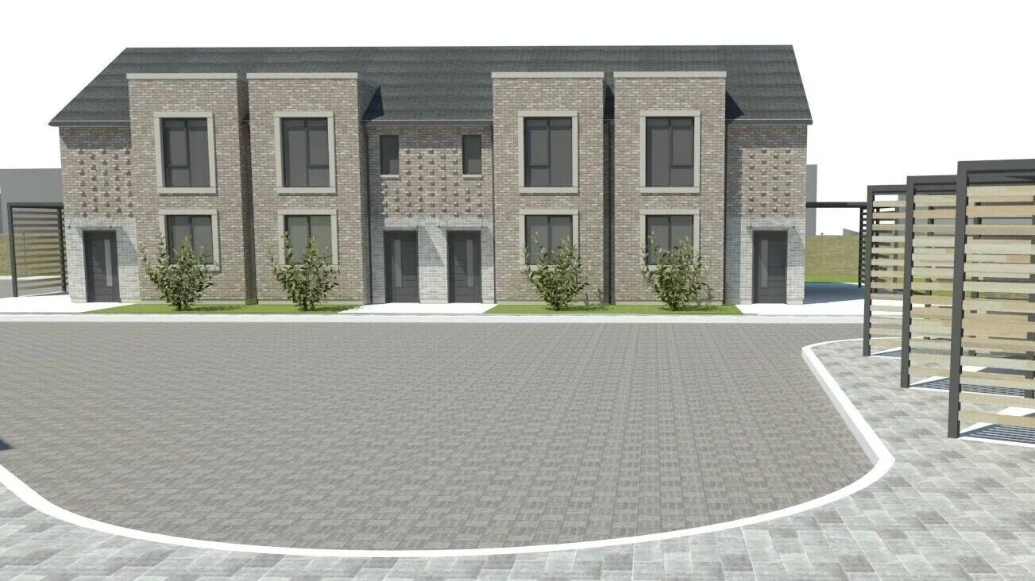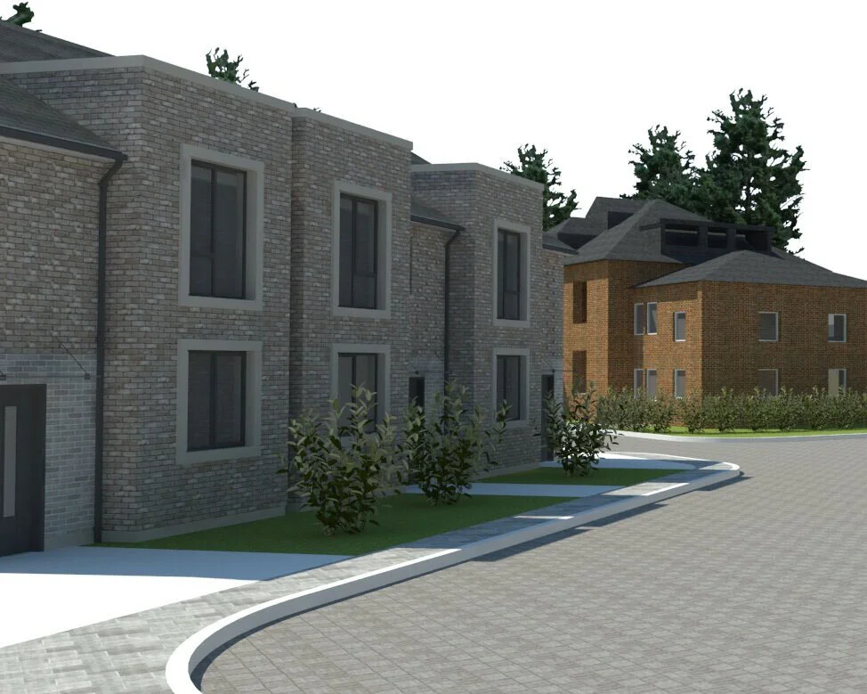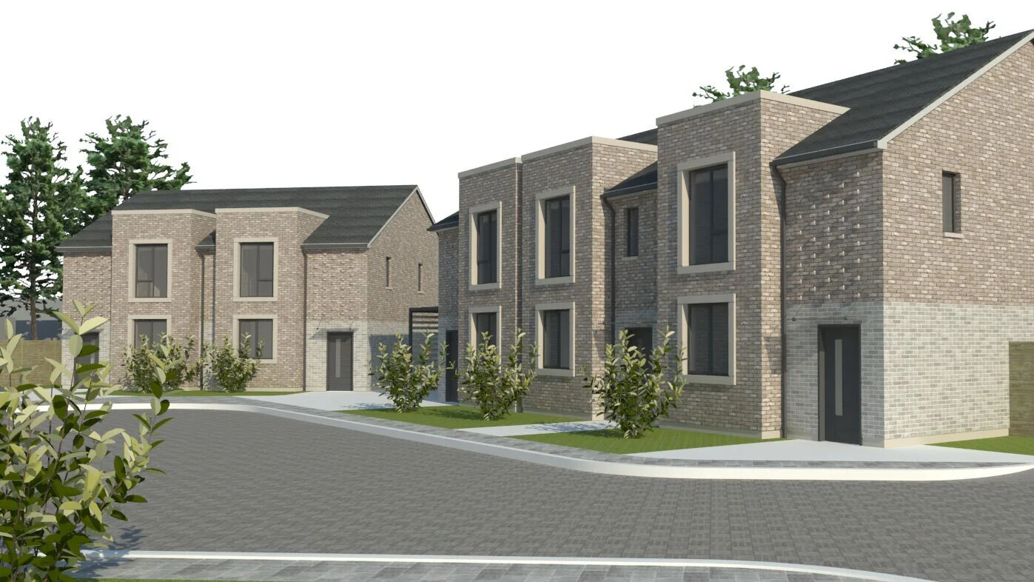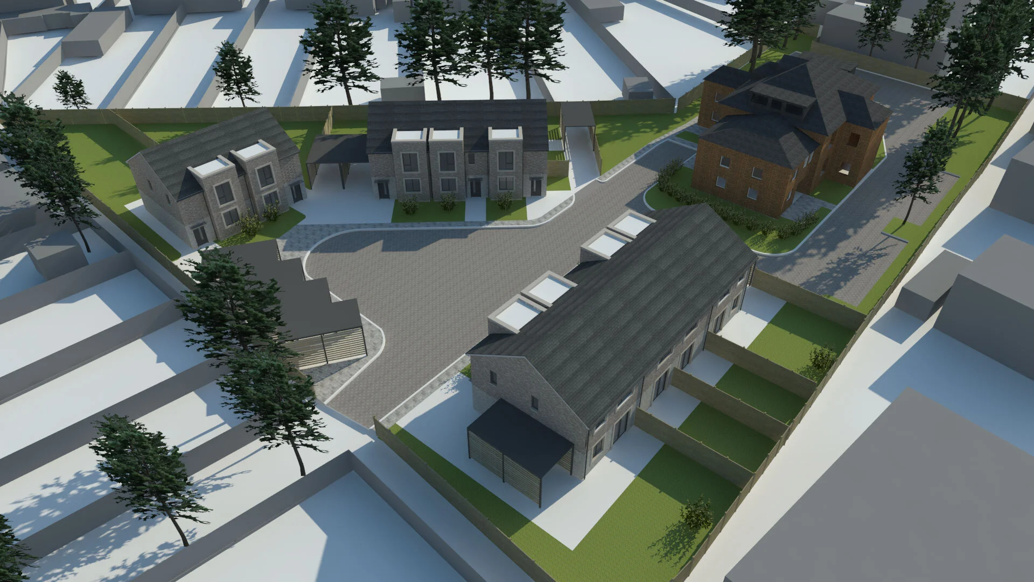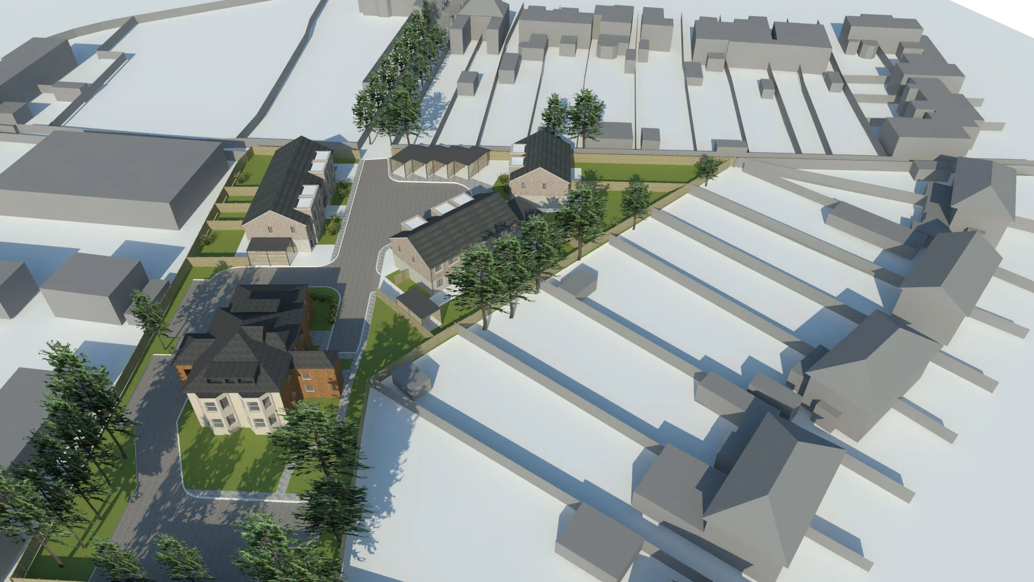Great Hoggins Farm, St Briavels, Gloucestershire
Two dilapidated barns in the open countryside in St Briavels, Gloucestershire have been converted into a spacious family home and studio. The colour chosen for the hardwood windows and doors has been chosen to complement the local Gloucestershire stone.










































