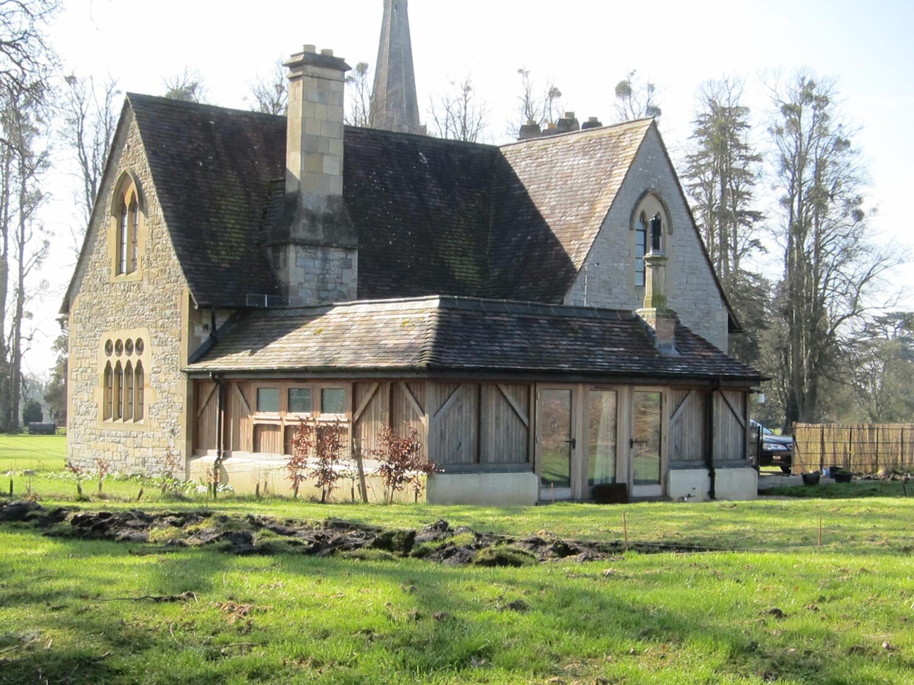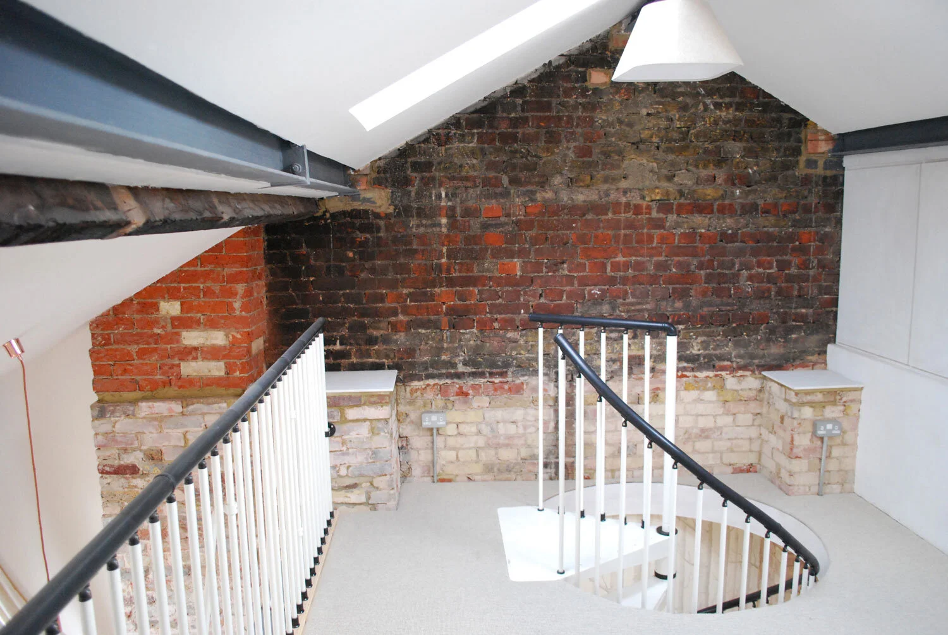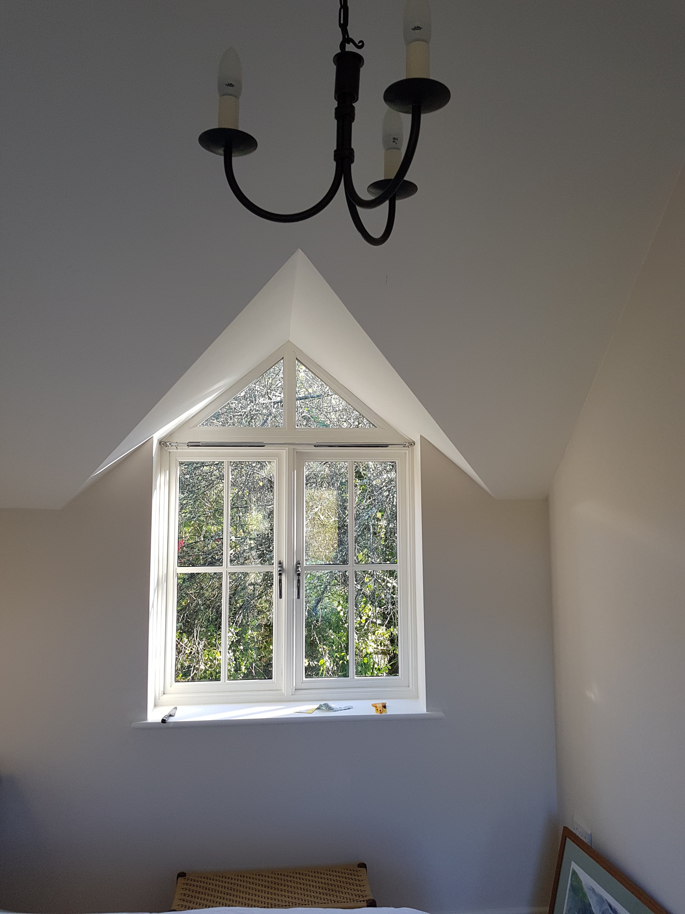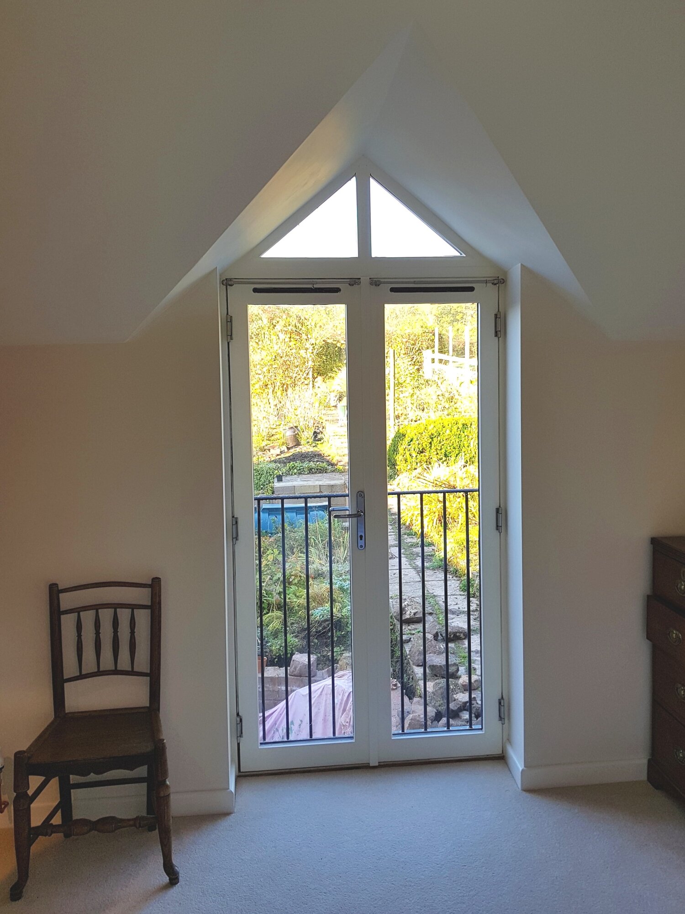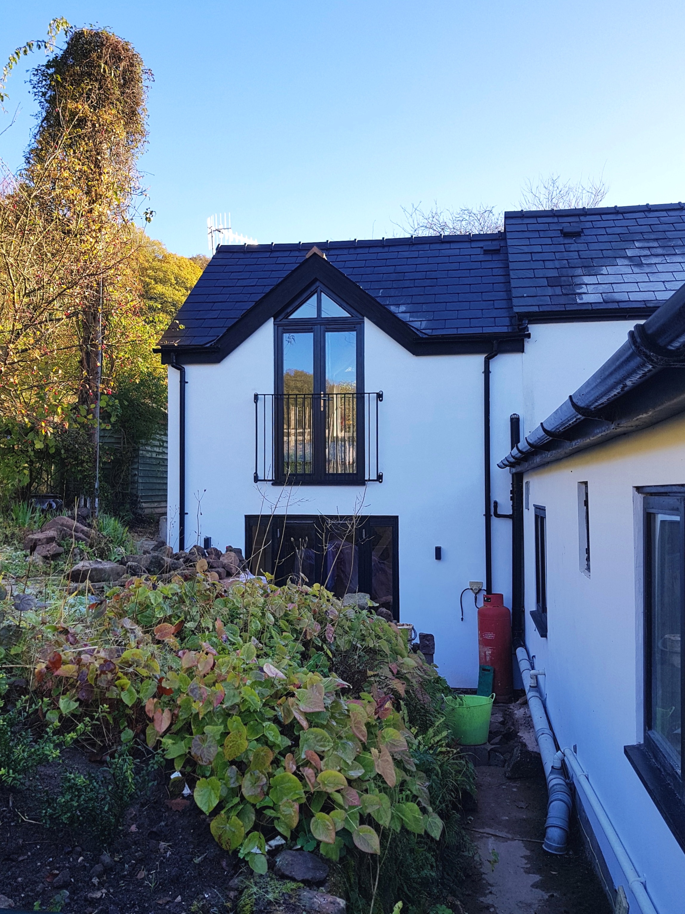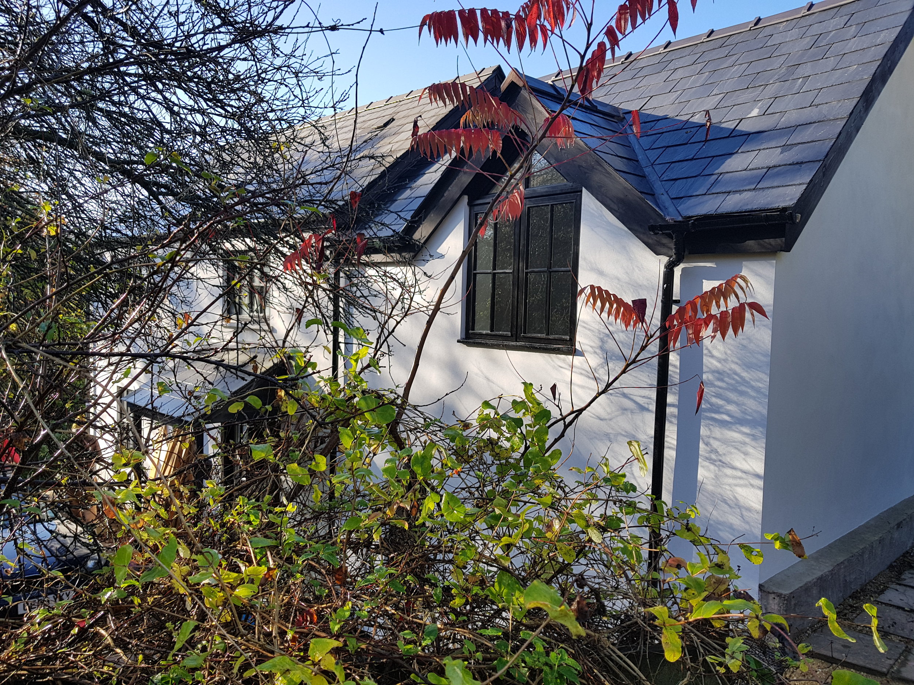Design Considerations
The proposal was to provide a family house on a generous plot, enhanced by landscaping both surrounding and integrated into the built form itself. It was our aim to create a stylish new addition that further enhances the rich architectural offering of the area. And to produce a high quality, well-crafted architecture that is socially and economically sustainable as well as being environmentally conscious, with a low carbon footprint.
Landscaping is an important component of any building that is to fit comfortably into the Blackheath Conservation Area. In response to this, our design incorporates landscaping within the building itself and is an appropriate size to allow for sufficient landscaping around the building. While the green wall, roof and natural materials, ensure the development ‘blends in’ successfully.
The design is driven by an interest in materiality and the desire to use sustainable materials in new innovative ways. The façade design, using slatted cedar wood fins, provides privacy, shade and interest in referencing the surrounding treescape. This timber façade will be further referenced throughout the interior of the property giving the house a strong sense of identity. The proposed house has large, high level windows and an open-plan layout providing generous natural light and views of landscaped gardens.
We are confident in our approach that the new design successfully delivers a distinctive elegant new house that fits within the context of the Blackheath Conservation Area. For this new house we have endeavoured to create an architecture that has both unique qualities and a strong visual relationship to its surroundings.
Energy Statement
The Standard Assessment Procedure (SAP) methodology was used to model energy demand and carbon emissions of the proposed development.
Lewisham Council stipulated that the building was to achieve at least a19% reduction in CO2 emissions below the target emission rate (TER) based on Part L1A of the 2013 Building Regulations.
The building has been designed to achieve 21% carbon emissions reduction from renewable technology and 21.5% overall reduction in comparison with the 2013 Building Regulations standards.

























































































